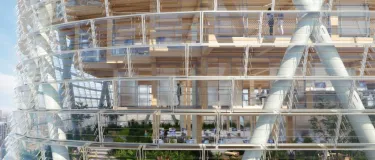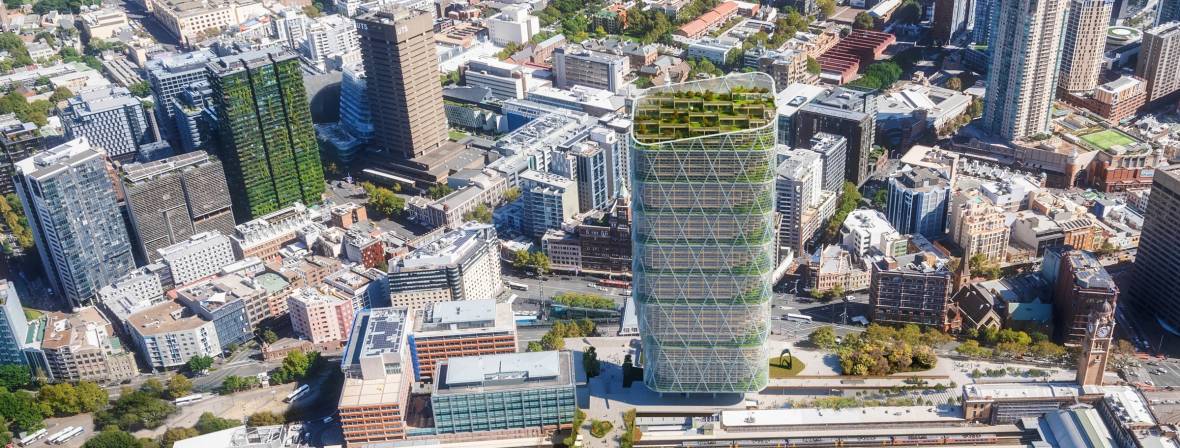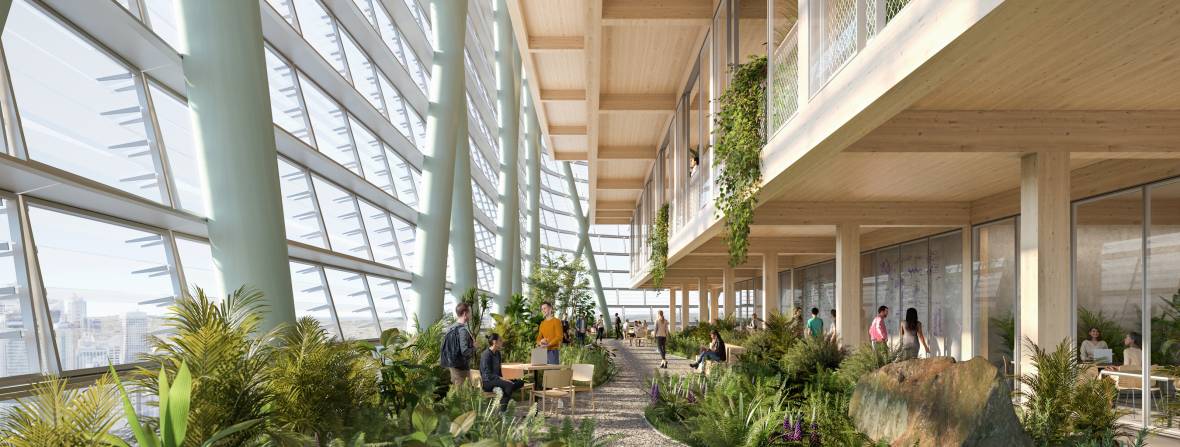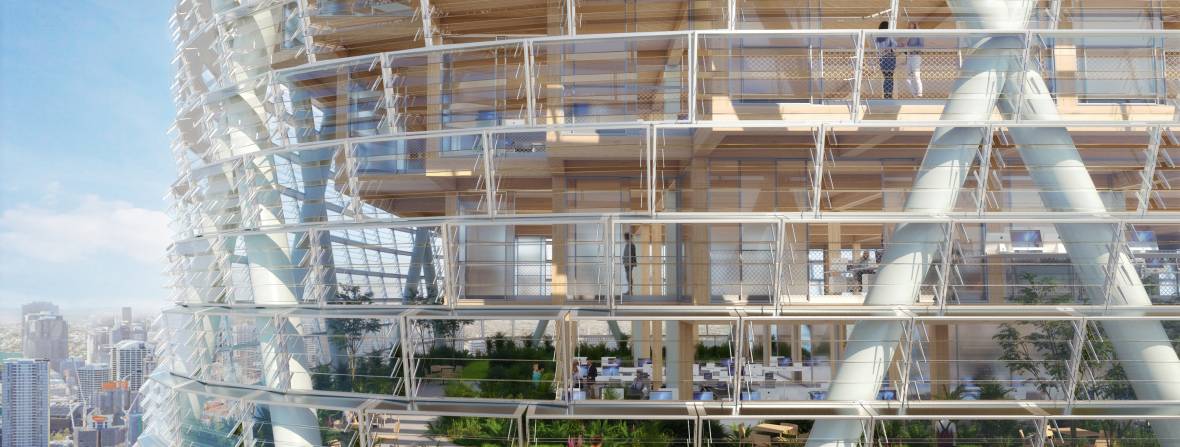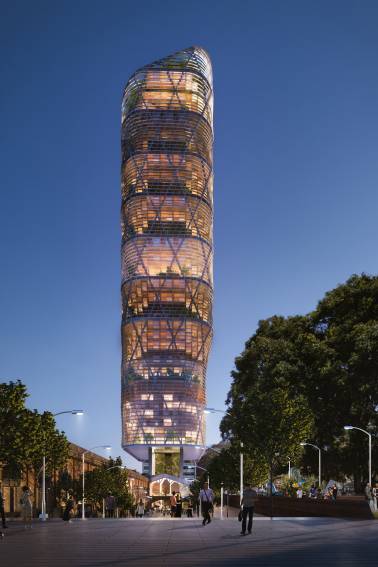Australia’s Atlassian Central wins bronze in the architecture Olympics
Atlassian Central has won the Holcim Awards Bronze prize 2020 for Asia Pacific, in one of the world’s most prestigious architecture competitions. Conducted by the Swiss-based Holcim Foundation for Sustainable Construction, the Holcim Awards sit alongside the Aga Khan Prize and the Pritzker Prize for Architecture as the most significant competitions for sustainable design.
George Agriogiannis, CEO of Holcim Australia and New Zealand, confirmed the revolutionary Atlassian tower was praised by the independent expert jury for achieving an outstanding environmental performance and innovative programmatic elements. Adjacent to Sydney’s Central Station and supporting 4,000 jobs, the project is a game-changer for buildings that pursue low-energy and high-comfort performance.
“For the first time, an Australian project has won a major prize in the Holcim Awards competition. Sustainability and innovation is a core value at Holcim. That’s why we encourage the world’s best architects, designers and engineers to push the boundaries of what’s possible to make construction greener, smarter and better for all. The Holcim Awards shine a light on some of the world’s most ground-breaking sustainable design projects,” Mr Agriogiannis said.
The awards were launched in 2005 to showcase the important role of architecture, engineering, urban planning, and the building industry in achieving a more sustainable future.
The Atlassian project team has been awarded $30,000 (USD) from the $2 million prize pool. They are led by climate engineer Wolfgang Kessling, Transsolar Energietechnik, Germany; engineer James O’Callaghan, Eckersley O’Callaghan, UK; architect Corie D Sharples, ShoP, USA; and architect Njnotschka Titchkosky, BVN, Australia. The field included 2,000 entries with the jury using the Target Issues for Sustainable Construction to weigh entries, encompassing environmental, economic and social performance, plus innovation and aesthetics.
Head of Jury, Nirmal Kishnani said the building is a remarkable contribution to sustainable architecture, seeking a 50% embodied carbon reduction compared to a typical contemporary construction.
“Atlassian Central goes beyond being an energy-efficient high-rise building: it is a new proposal for livability in contemporary cities. It successfully combines structural, environmental and programmatic elements to achieve not only outstanding energy performance, but an indisputable aesthetic character,” said Professor Kishnani, a sustainability strategist and Assistant Professor of Architecture at the National University of Singapore.
The jury included esteemed Australian architect Richard Hassell and Philippe Block, part of the brains trust behind the world’s first 3D concrete printed bridge, Striatus, which was recently unveiled in Italy at the 17th International Architecture Biennale.
33 Holcim Awards main prize winners will be announced on 13 November 2021 at the Biennale.
Holcim has demonstrated innovation and sustainability leadership throughout 2021. In April ECOPact Zero was launched in Australia, the nation’s first zero carbon concrete. In June Holcim announced a collaboration with GE Renewable Energy and COBOD to 3D concrete print taller wind turbine towers on-site, doubling their height to harness stronger winds and capture 33% more renewable electricity at lower cost. Holcim launched the world’s-first 3D concrete printed school in Malawi in June, taking only 18 hours to build the walls, using 70% less material than traditional building techniques. In July, Holcim unveiled the Striatus collaboration, the first 3D concrete printed masonry bridge where strength is created through geometry to use less material than conventional concrete beams.
Holcim Awards Bronze Asia Pacific 2020
High-performance Tower in Australia: Energy-efficient urban tower
A revolutionary tower building in Sydney that achieves an outstanding environmental performance, and provides innovative programmatic elements combined in a compelling piece of architecture.
Main Authors: Wolfgang Kessling, Climate engineer, Transsolar Energietechnik GmbH, Munich, Germany; James O’Callaghan, enigneer, Eckersley O’Callaghan Ltd., London, United Kingdom; Corie D. Sharples, architect, ShoP, New York, USA; Njnotschka Titchkosky, architect, BVN, Sydney, Australia
Further Authors: Edwin Chan, architect, EC3 Design, Los Angeles, USA; Ric Wang, APAC Real Estate & Development Leader, Atlassian, Sydney, Australia
Project Description
The design for the Atlassian Central building in Sydney, positions the project as a game-changer for buildings that pursue low-energy and high-comfort performance. Located adjacent to Central Station and supporting 4,000 jobs, the 39-storey tower will be a fitting gateway to the Sydney Innovation & Technology Precinct and is sensitively inserted into the historic fabric of the city. The project targets a 50% carbon reduction compared to typical contemporary constructions, through the combination of a low-embodied energy structure and a highly efficient environmental performance during the operation of the building. The design gravitates around a structural system and spatial organization that is highly noteworthy due to its degree of integration. Using a concrete core for stability and a steel frame exoskeleton, the tower takes shape from the repetition of eight independent 4-7 floor timber (Glulam) units conceived as independent “sky neighborhoods”. The high-rise structure takes advantage of the mild climate of the city to deploy an energy-efficient system that balances a naturally ventilated enclosure with a strategic use of mechanical air-handling zones. Each neighborhood unit also accounts for a generous protected outdoor garden that further contributes to pleasant and attractive spaces as well as to occupant comfort and well-being. Well-integrated PV panels are installed on the façade itself to achieve an on-site production of at least 500 MWh/y.
Appraisal of the Holcim Awards Jury for Asia Pacific
The jury considered the building a remarkable contribution to sustainable architecture that is greater than the sum of its parts. The project successfully combines structural, environmental and programmatic elements to achieve not only outstanding energy performance, in both construction and use phases, but also an indisputable aesthetic character. Two remarkable elements to the tower typology are successfully incorporated: a hybrid structure that dramatically reduces the building footprint and an unusual spatial organization in neighborhood units that combines healthy and comfortable workspaces with protected gardens. According to the jury, Atlassian Central goes beyond being an energy-efficient high-rise building: it is a new proposal for livability in contemporary cities.
Statements on the Sustainability of the Project by the Authors
Atlassian Tower - Sustainability aspirations
The new high-rise building of Atlassian is going beyond star rating systems and claims to be a game-changer for low-carbon construction, high comfort and low energy consumption throughout the whole life cycle. Innovative comfort- and building-approaches and a focus on human well-being in a strong connection to natural spaces and outdoors lead to an exemplary low energy demand and uniquely stimulating environments.
To inform the international architectural competition a test design was developed with the client. The resulting design brief defined clear aspirations for an inspiring architecture with a hybrid steal/concrete/wood structure and healthy workspace design, offering innovative conditioned offices in parallel with natural ventilated offices and protected gardens.
Future workspaces will be more collaborative and closer to nature
Sydney climate offers all year round excellent opportunities for adaptive comfort strategies. With fans to create breeze, excellent comfort conditions can be created. The high-rise building is zoned to provide 35% of the NLA as purely natural ventilated habitats directly connected to park spaces. About 55% of the areas are mechanically conditioned with excellent fresh air supply and radiant ceilings supplied by wet cooling towers.
The building will offer different typologies of thermal zones. People can decide between different working environments, depending on their individual and task preferences. This is highly anchored in the Atlassian working spirit and aspiration to create delight, diverse and comfortable working environments.
Low embodied carbon timber high-rise structure
The building is driven by a desire to reduce the embodied carbon targeting a 50% reduction from a more typical construction on the same site. To achieve this, it looks to maximize the use of timber within the current compliance environment for a construction start next year. 32 of the 39 stories will be formed from glulam and CLT using both panelized and framed construction timber structures.
The tower design uses concrete core for stability and strategically uses a steel frame exoskeleton to support fire separating levels that divide the timber elements structurally into eight independent timber neighbourhoods of between four and seven stories. Low embodied specification of both concrete and steel will be pursued as the design develops.
- Volunteers tree-plant in Australia’s largest urban park
- Holcim Announces New Low Carbon Cement Replacement Facility
- Holcim’s Accelerator Challenges Startups to Accelerate Sustainable Construction
- How low carbon concrete can transform Western Australia
- Connecting with Traditional Owners in the North West of Western Australia



