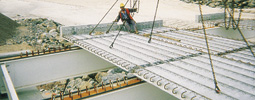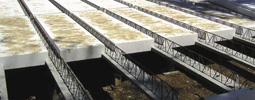Bridge decking
HumeSlab® bridge decking

The HumeSlab® decking system is a unique formwork solution that combines precast concrete panels with an in-situ concrete topping. The HumeSlab® panel is the bottom portion of the slab and the platform from which the deck is completed, an approach which maintains structural integrity in a cost effective manner.
The HumeSlab® system is an ideal solution for heavy duty bridge decks and localised load areas as it easily accommodates varied designs, shapes, thicknesses, penetrations and cast-in fittings. The underside face of the slab is off-form and the soffit is ready for painting following installation.
Typically the precast panels are between 55mm and 100mm thick and incorporate the bottom steel of your slab with specially designed steel trusses to increase spans between temporary props. Panels are generally limited to 12m in length to minimise transport constraints.
HumeSpan™ bridge decking

The HumeSpan™ decking system is an extremely lightweight slab solution for new and retrofitted commercial applications. This simple variation on the HumeSlab® system is generally made with lightweight concrete and polystyrene void formers, to provide a fast and cost effective approach to constructing concrete slabs.
Penetrations and ducts are readily accommodated into the mould and void design. Higher thermal ratings are achieved due to the quantity of polystyrene in the slab which can reduce ducting requirements for air conditioning.
The HumeSpan™ system consists of concrete beams 230mm wide x 50mm thick fitted with a standard HumeSlab® truss separated by a polystyrene tee block. Actual dimension details will vary with specific applications and designs.






