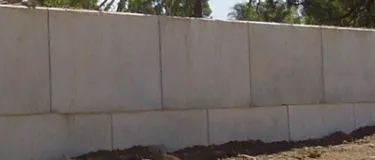Earth retaining
H-Wall® retaining wall
The H-Wall® system is a standalone, interlocking mass gravity retaining wall suited for highly varied conditions, including vertical or battered configurations and sub-marine installations. The connection of two precast concrete panels with a cross beam creates a bin which is filled with soil or granular material to achieve a desired mass. A simple keying system allows these units to be interlocked for added stability.
The system provides great cost efficiencies due to its speed and ease of installation; it doesn't require straps or fasteners for installation, it only needs basic fill compaction to provide the structural integrity of the wall, and it does not rely on corrosion prone straps for its structural adequacy.
Unlike mechanically stabilised earth structures, minimum excavation is required for installation, which makes it ideal for busy traffic areas and for temporary works.
The H-Wall® system includes a range of sizes from 1.22m - 6.1m deep and 1.2m to 4.8m wide.
L walls
Humes L walls are modular cantilever wall units which can be used for earth retaining applications.
Standard L wall units are designed in accordance with AS 4678-2002: Earth retaining structures, for a live load surcharge. For design applications outside of this standard please contact your Humes representative for special design.
Special purpose wall units including a special shape or a modification of the standard unit height can be manufactured to meet client requirements.
Wing walls
Wing walls adjacent to the spandrel wall on precast arch installations retain earth fill and support the spandrel wall. They are provided with weep holes to relieve hydrostatic pressure. Humes offer two types of wing walls; the light type shaped like an inverted T, and the heavy type shaped like an L.






